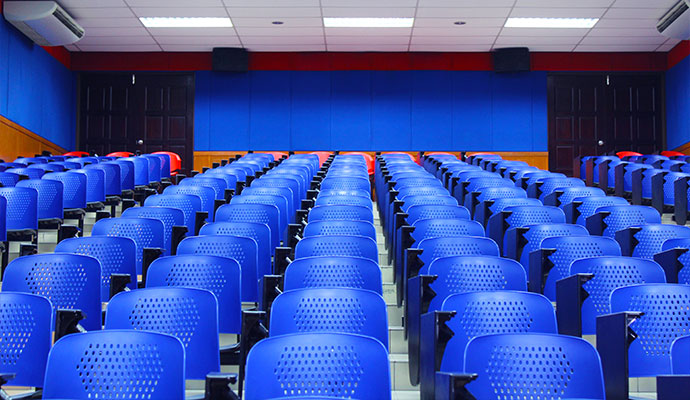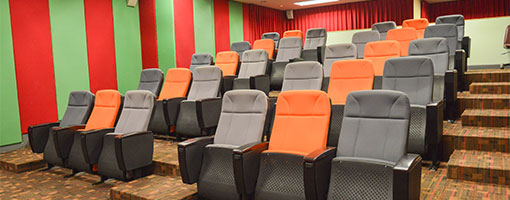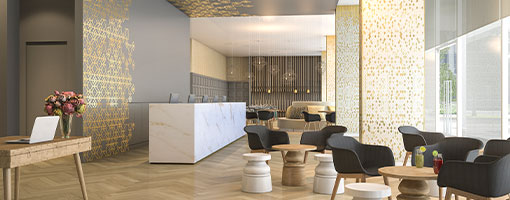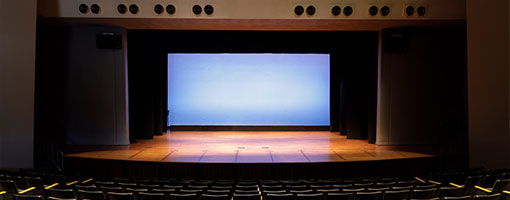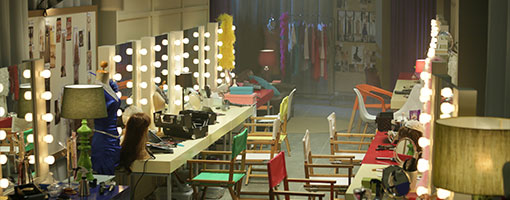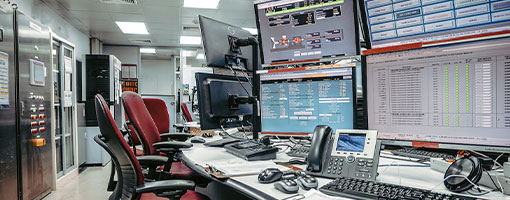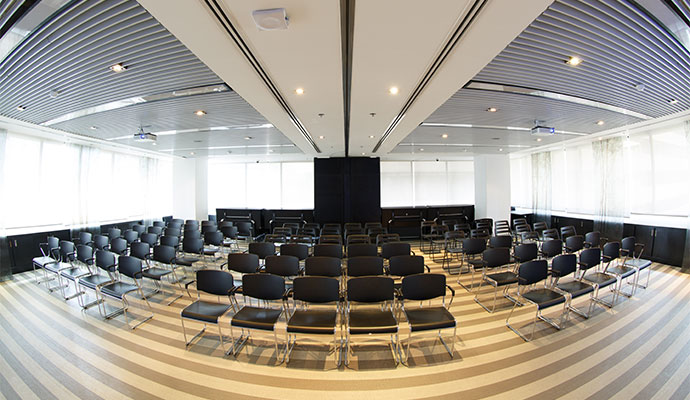
Modern Auditorium Interior Design in Dhaka, Bangladesh
An auditorium is a gathering place where crowds listen to and watch presentations, performances, or any audio-visual objects. The auditorium's interior design serves various purposes, from educational to entertainment. An effective auditoria's interior design conveys serious thoughts about accessibility, space flexibility, and so on.
Combining these and respective implementations is tough. The importance of the assembly hall leaves no option for novices’ intervention but professionalism. You can easily correlate your requirements with Interior Studio Ace’s auditorium design solutions. To come up with suitable design ideas, you may find the following information valuable for your hall in Dhaka, Bangladesh.
Talk To Expert: 01743-888878
