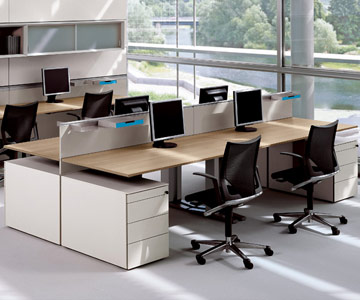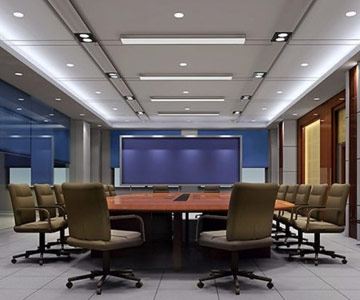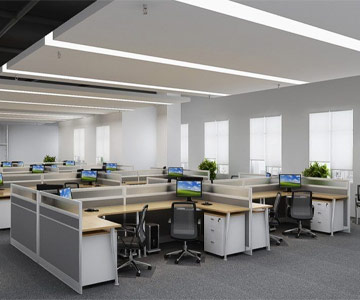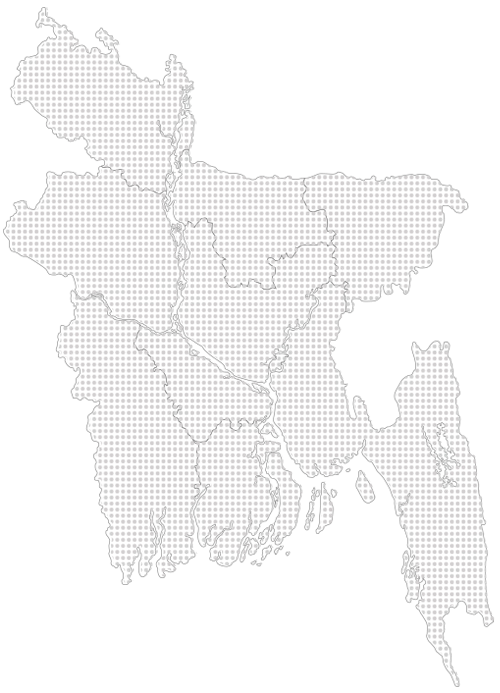Consider the following things for your modular workstation design
Consider the movement of employees from one floor to the next. Typically, they would use elevators or perhaps the
fire escape stairs. However, for buildings where an open staircase between floors is possible, this is highly
preferred. Employees can see each other coming and going. They can stop them to ask for suggestions and guidance.
They can shout at them to get their attention for an emergency. This allows much greater spontaneous communication
that hopefully leads to positive results.
Another important innovation is transparent doors and windows for office space. These allow co-workers to see when
a colleague is available or when they are on the phone or in a meeting. Of course, a manager wants to see if an
employee is actually working and not wasting time. That alone increases productivity. Additionally, co-workers
that are available will allow for more spontaneous meetings. That results in better interaction and an improved
final product or service.
Perhaps the most important design choice is the type and placement of seating. Chairs, couches, benches and
relaxation cushions should be placed strategically to create an open, inviting atmosphere. They need to invite
plenty of interaction and create a welcoming environment for guests. More importantly, the actual desk chairs must
be superb. They have to be comfortable enough that workers have no problem remaining in them for hours at a time
doing work. At the same time, they have to be easy to get out of so that people feel free to move about and share
ideas.
The evolution of today’s working environment requires attention to details when designing any office space. Over
and above an attractive pay, office design affects the productivity of staff too. Also, it impacts on your
clientele as well. As such, here are some of the aspects you need to bear in mind, as you seek to accommodate the
requirements of a modern office.




